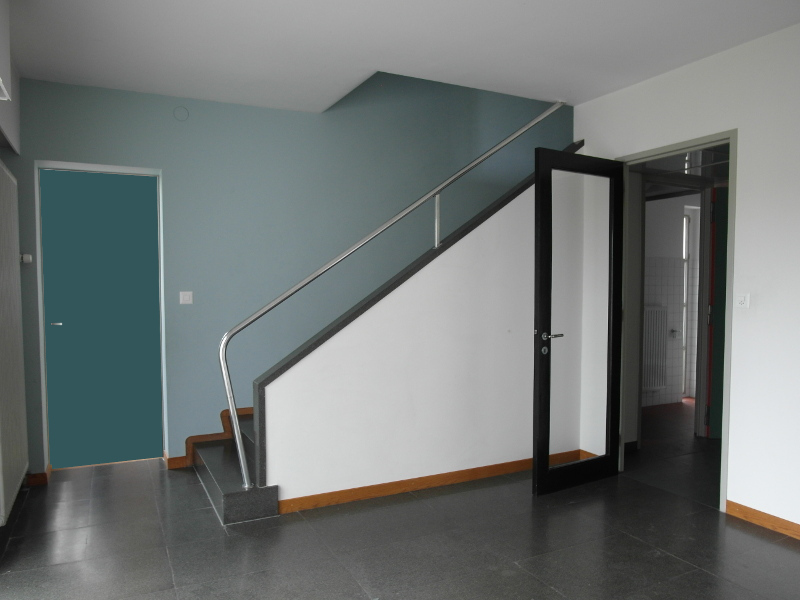Historique :
la maison-atelier
On recherche :
véritable atelier de peinture
1936 :
Le peintre français Jean Lurçat est en villégiature sur la Riviera vaudoise avec son épouse, qui fréquente régulièrement l’échoppe des couturiers Alfonsina et Pietro De Grandi, parents d’Italo et Vincent
En voyant les tableaux de ces deux jeunes artistes talentueux et enragés de peinture, Jean Lurçat décide de les inviter à Paris, afin de l’aider à réaliser toute une série de cartons de tapisserie pour l’Exposition internationale des Arts et Techniques de 1937.
Les deux frères travaillent ainsi pendant deux ans à Paris, dans de véritables ateliers de peinture, avec haut plafond et grande verrière au nord, pour une lumière naturelle constante
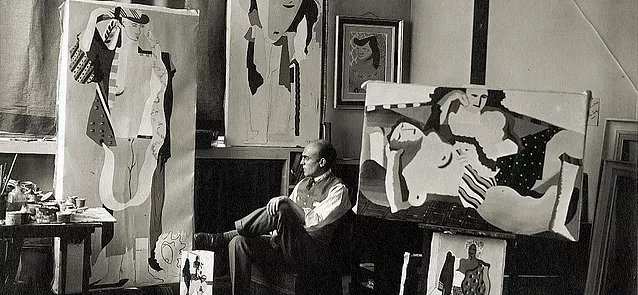
Jean Lurçat dans son atelier à Paris , en 1926
Comme peintre, Jean Lurçat s’illustra dans des domaines très variés : fresque, vitrail, céramique ou encore comme décorateur de théâtre et peintre cartonnier de tapisserie (peignant sur des cartons de tapisserie destinés à être tissés).
1938 :
De retour à Vevey dans l’appartement de leurs parents, pas de haut plafond ni de grande verrière au Nord…
Ils se mettent donc à la recherche d’une parcelle de terrain pour y construire un atelier de peinture, et reprennent contact avec l’architecte Alberto Sartoris, recontré lors de deux expositions collectives au musée Jenisch à Vevey, auxquelles ils ont participé en 1933 et 1938.
En cours d’élaboration du projet, il leur semble évident de joindre au volume de l’atelier une unité d’habitation minimale – selon les canons de l’architecture moderne de l’époque.
Maintenant habitable, ce projet change de destin pour devenir à la fois l’atelier des deux peintres et le domicile de la famille d’Italo, qui vient de se marier à Élisabeth Huguenin, elle aussi artiste – ancienne élève de Casimir Reymond, à l’École de dessin et d’art appliqué de Lausanne.
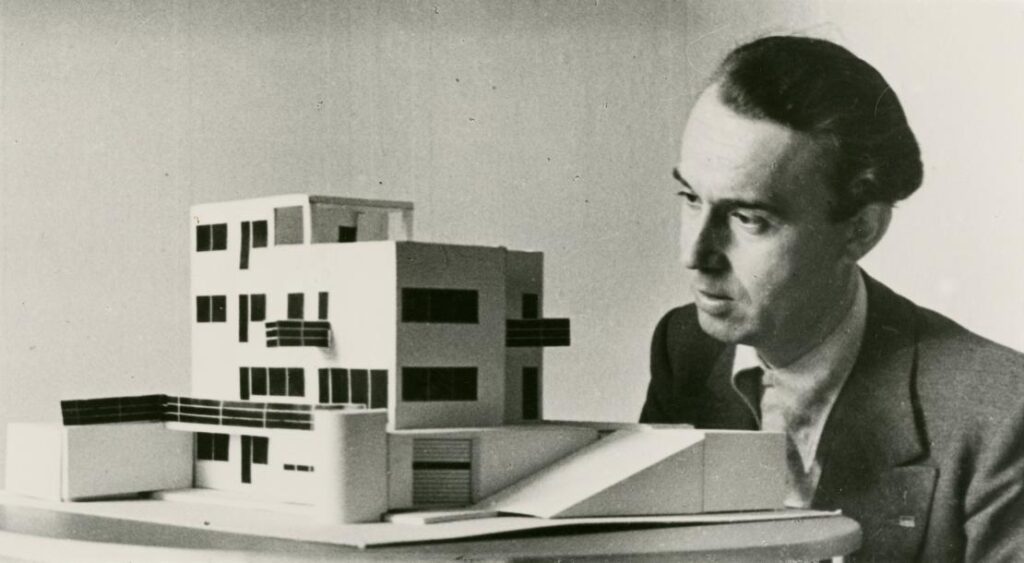
Alberto Sartoris avec la maquette de la maison pour Roman Brum en 1934
Né à Turin en 1901, Alberto Sartoris, théoricien et professeur, est un pionnier de l’architecture moderne. Formé à l’École des Beaux-Arts de Genève, il entre en contact avec les avant-gardes internationales, en particulier avec le futuriste italien F.T. Marinetti en 1921. Avec Le Corbusier, Pierre Jeanneret et Robert Von der Mühll notamment, il fonde le Congrès International d’Architecture Moderne (CIAM) à La Sarraz en 1928.
Esquisses préliminaires
Pour l’architecte Alberto Sartoris, ne s’agit pas seulement d’une maison mais d’une construction qui allie deux fonctions: un atelier de peintre et son habitation.
Ainsi, au début du processus de projet à Corseaux, l’exigence de faire cohabiter deux programmes a guidé le tracé des premiers croquis où l’architecte a exploré les possibles articulations de volumes élémentaires.
1er avant-projet
De ces études a découlé un premier avant-projet caractérisé par deux prismes à base presque carrée qui se compénètrent, mais se distinguent en élévation par leurs différentes hauteurs. Un espace allongé, orienté est-ouest, connecte les fonctions et distribue les parcours sans être toutefois lisible depuis l’extérieur.
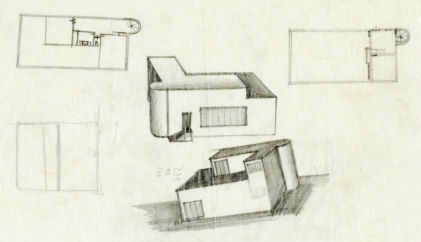
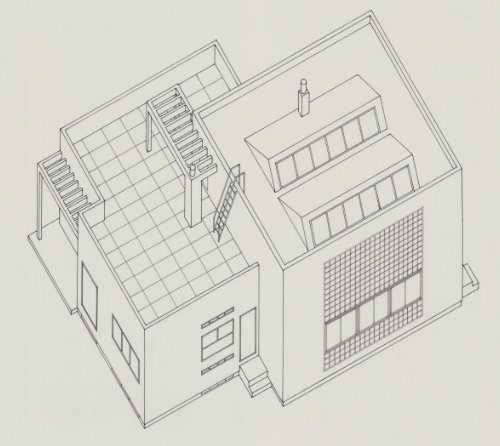
2ème avant-projet
Sartoris a élaboré ensuite des variations qui, en passant par l’étape intermédiaire d’un deuxième avant-projet, ont abouti au projet réalisé. C’est le principe de soustraction qui a guidé ce travail d’élaboration, à la recherche d’une solution unique, mais tout en gardant les deux fonctions assignées à deux volumes distincts. Le projet intermédiaire n’atteint pas encore ce stade, faute d’un plan très articulé et d’une coupe qui n’est compacte qu’en apparence.
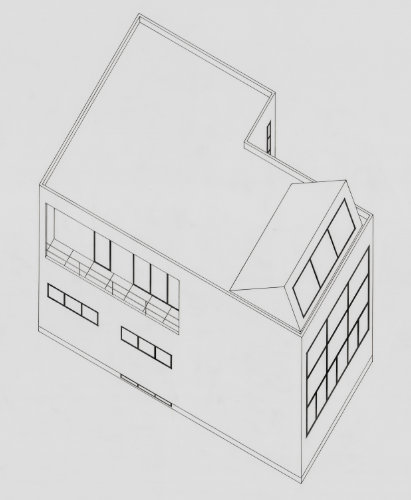
Projet construit en 1939
Seule la troisième solution manifestera les principes de rationalité et de fonctionnalité dans la composition des volumes comme dans la distribution des fonctions.
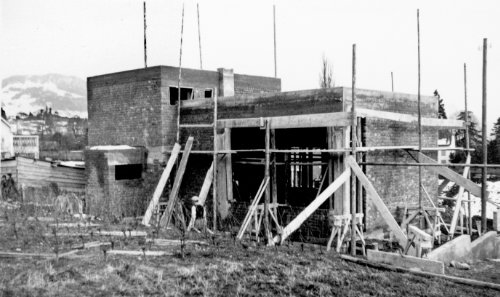
Chantier vu du nord-ouest
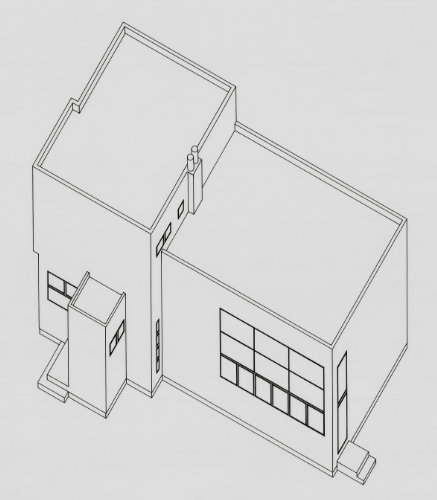
Axonométrie nord-ouest
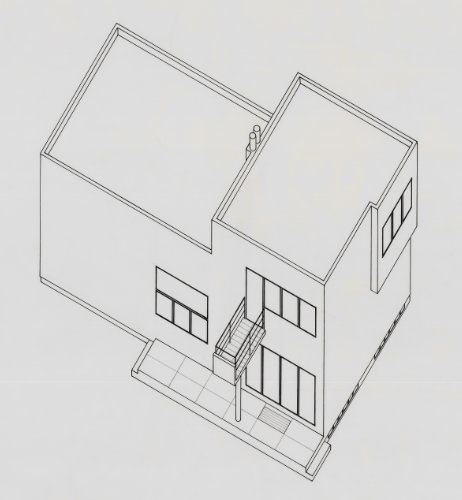
Axonométrie sud-ouest
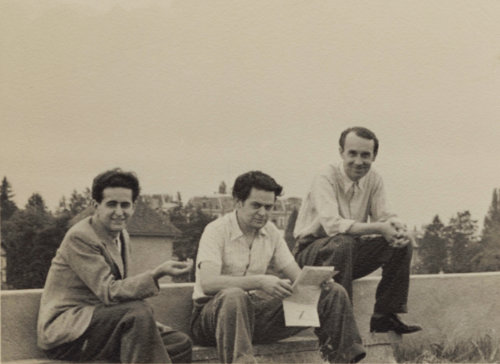
Vincent, Italo et Alberto en chantier
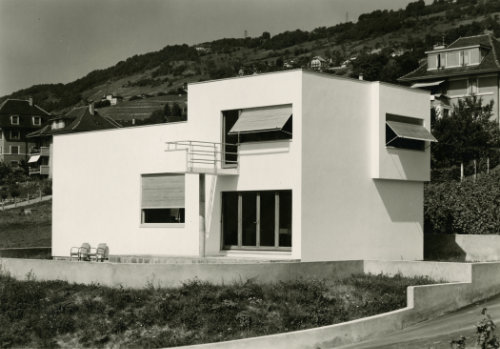
Vue du sud-est en 1939
Extensions ultérieures
1942 :
Après la naissance de leur fille aînée Vincente et de leur fils Pierre, Italo et Élisabeth décident, sans toutefois consulter Alberto Sartoris, de créer une chambre supplémentaire. Cette aile sud-est sera accessible en utilisant le 4ème panneau vitré du hall central.
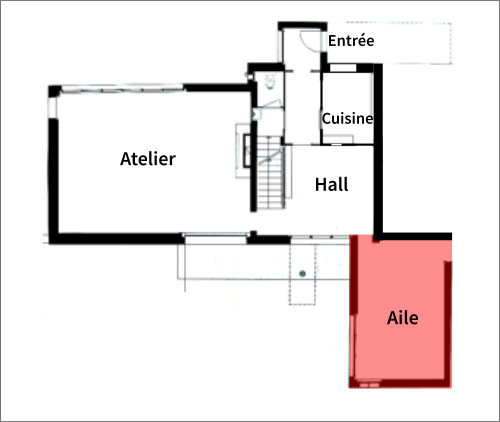
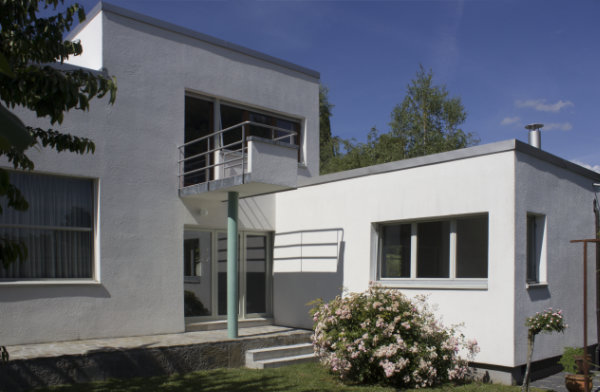
1954 :
Après la naissance de leur deuxième fille Laure, puis de leur fils cadet François, Italo et Élisabeth décident, de leur propre chef, d’agrandir la cuisine, et d’aménager le volume situé entre celle-ci et l’Aile sud-est en chambre de bonne.
Cette extension nord-est est accessible directement depuis le hall central par une nouvelle porte vitrée.
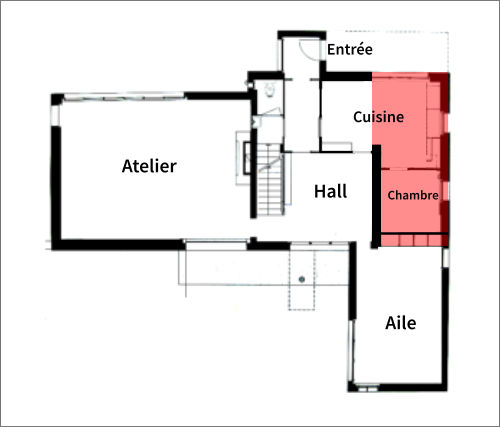
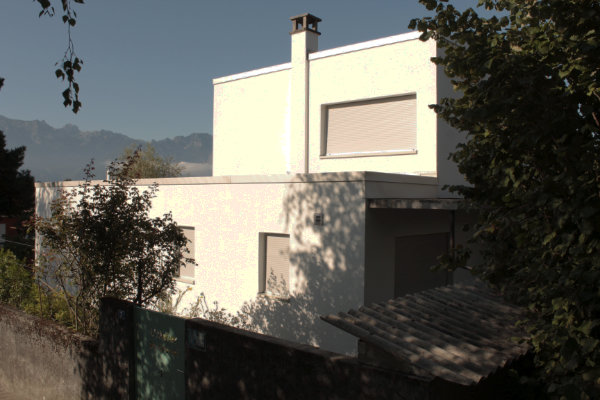
1986 :
Alberto Sartoris revient voir la maison-atelier. Il en fait le tour tranquillement, s’assied pour prendre le café que lui a préparé Vincente, fille aînée d’Italo, et déclare : ” Je suis content ! “
Les extensions effectuées sans l’avoir consulté sont donc approuvées par le maître…
2004 :
La maison-atelier est classée monument historique de niveau 2 d’importance régionale.
Emblème du Style International
2005 :
Pierre, fils d’Italo, en collaboration avec l’architecte Stéphane Link de La Tour-de-Peilz, effectue les travaux d’entretien, de rafraîchissement et de mise à jour du bâtiment, sous l’oeil vigilant du Service des Monuments Historiques.

Cuisine et salles d’eau sont modernisées, la chambre de bonne au rez devient une salle de bain accessible depuis l’Aile sud-est, elle-même devenue “Master Bedroom”.
Les couleurs d’origine des mur, portes et boiseries sont restituées.
La maison est ensuite mise en location.
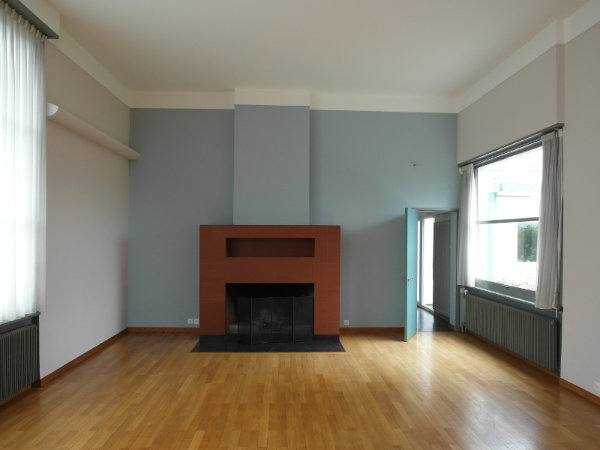
2017 :
Pierre et François, architecte et fils d’Italo, avec la collaboration de l’architecte Pascal Grand de Cully, effectuent les quelques aménagements requis par le changement d’affectation du bâtiment, qui passe d’une habitation à un lieu publique – le musée L’Atelier De Grandi, inauguré en septembre 2017.

Le bloc d’armoires de cuisine est supprimé pour donner aux visiteurs un accès direct à l’espace d’accueil aménagé dans la cuisine, dont les meubles sont masqués par un rideau. La double porte vitrée sud du hall est remplacée, car elle doit s’ouvrir vers l’extérieur pour offrir un chemin de fuite adéquate au public.
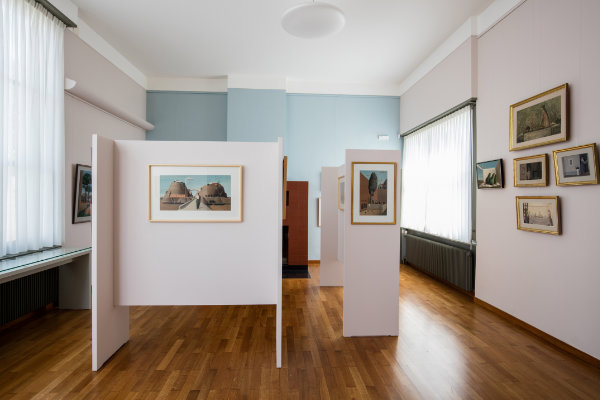
2018 :
Le musée présente l’exposition d’architecture “Habiter la Modernité” produite par les Archives de la Construction Moderne et Archizoom de l’EPFL. La maison-atelier y joue le double rôle de musée et d’oeuvre architecturale. Le visiteur en fait directement l’expérience spatiale, au-delà des plans, dessins, maquettes et photographies présentés.
L’exposition démontre que la maison-atelier, réalisation de l’architecte Alberto Sartoris, est rattachée au “Style International”, mouvement architectural ainsi nommé par l’historien Henry-Russel Hitchcock (1903 – 1987), et défini par les principes suivantes :
- la recherche de compositions harmonieuses au moyen de règles géométriques simples (refus de l’odonnance – symétrique – imposée par l’École des Beaux-Arts)
- la lisibilité claire des fonctions, de l’intérieur comme de l’extérieur
- l’abolition de la décoration rapportée
- l’exaltation de surfaces et de volumes élémentaires
- l’adoption de procédés rationnels de fabrication et le recours aux nouveaux matériaux de l’époque
La maison-atelier, incarne ces principes de manière exemplaire et demeure encore aujourd’hui un objet architectural emblématique du Style International.
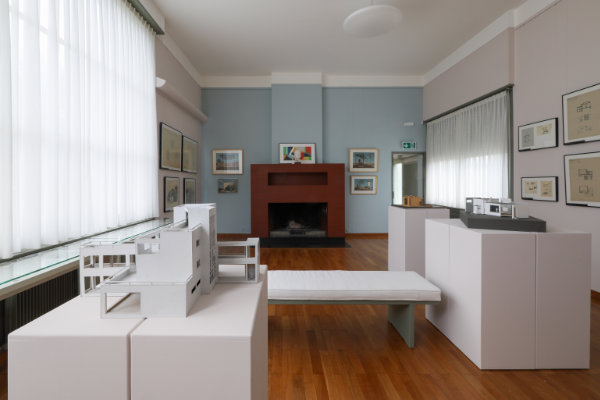
Source :
catalogue de l’exposition “Habiter la Modernité” de 2018
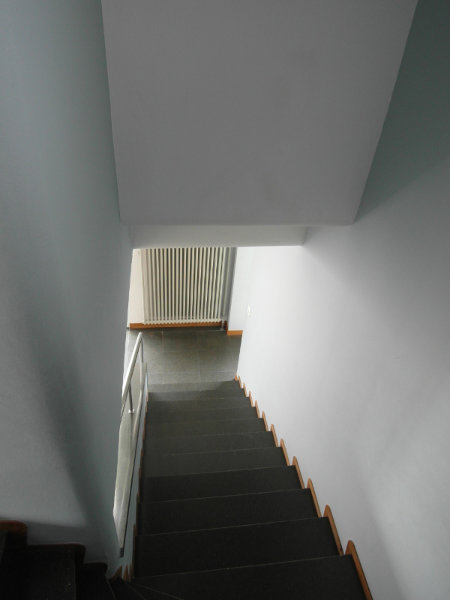
Sept ans de bonheur
2024 :
Suite au décès de son fondateur et mécène Pierre De Grandi en mars 2024, le musée, pr manque de solution de financement de son fonctionnement, est fermé définitivement fin décembre. En effet, c’est grâce au fait que Pierre a renoncé à en percevoir le loyer, que le musée a pu offrir au public ses nombreuses activités durant sept ans, de 2017 à 2014.
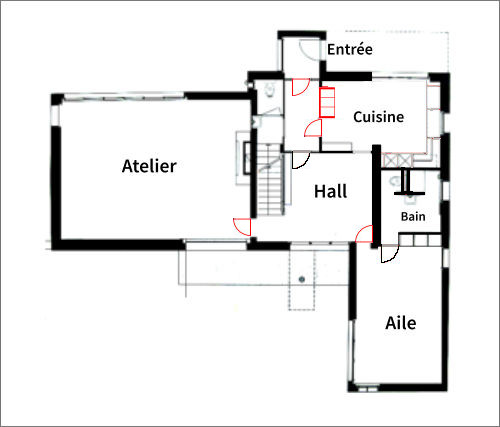
L’élément de cuisine enlevé en 2017 pour permettre le flux des visiteurs par l’accueil est remis en place. Les portes enlevées pour ne pas entraver le flux des visiteurs ni les surfaces d’exposition sont également remises en place.
La maison est re-mise en location.
Mais tout n’est pas perdu : les membres de l’Association des amis de l’Atelier De Grandi, lors de l’assemblée générale du 6 décembre, votent à l’unanimité le maintien de l’Association pour soutenir la réalisation de l’archivage numérique des 11 expositions réalisées.
